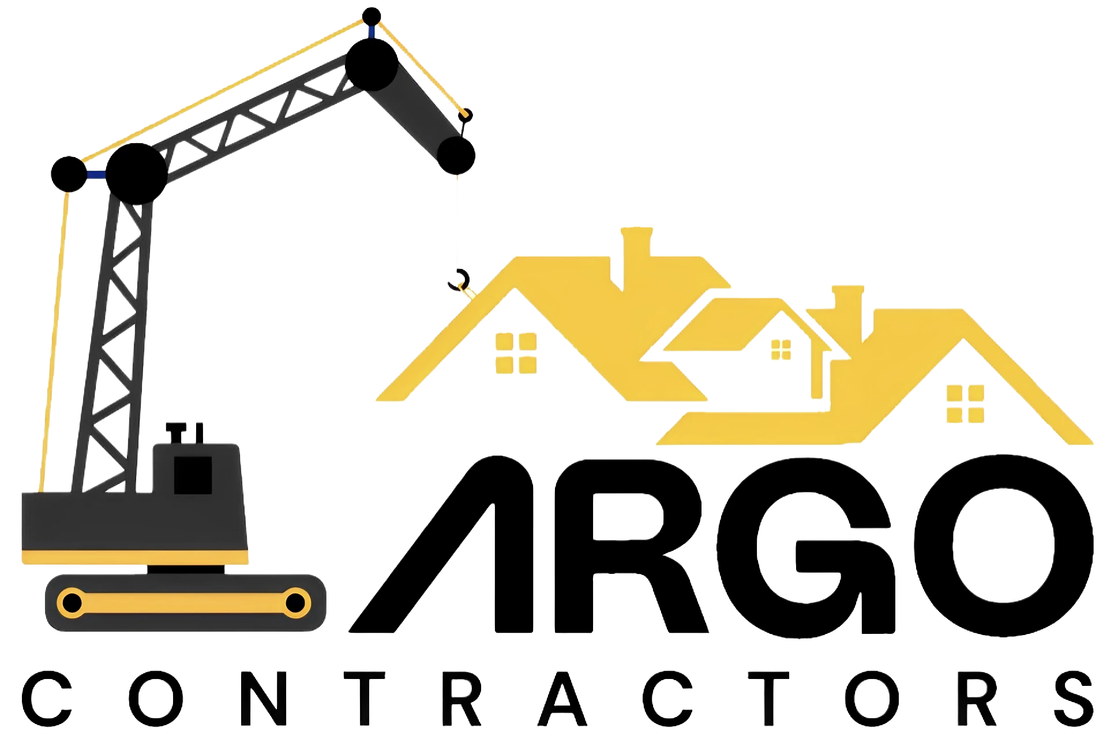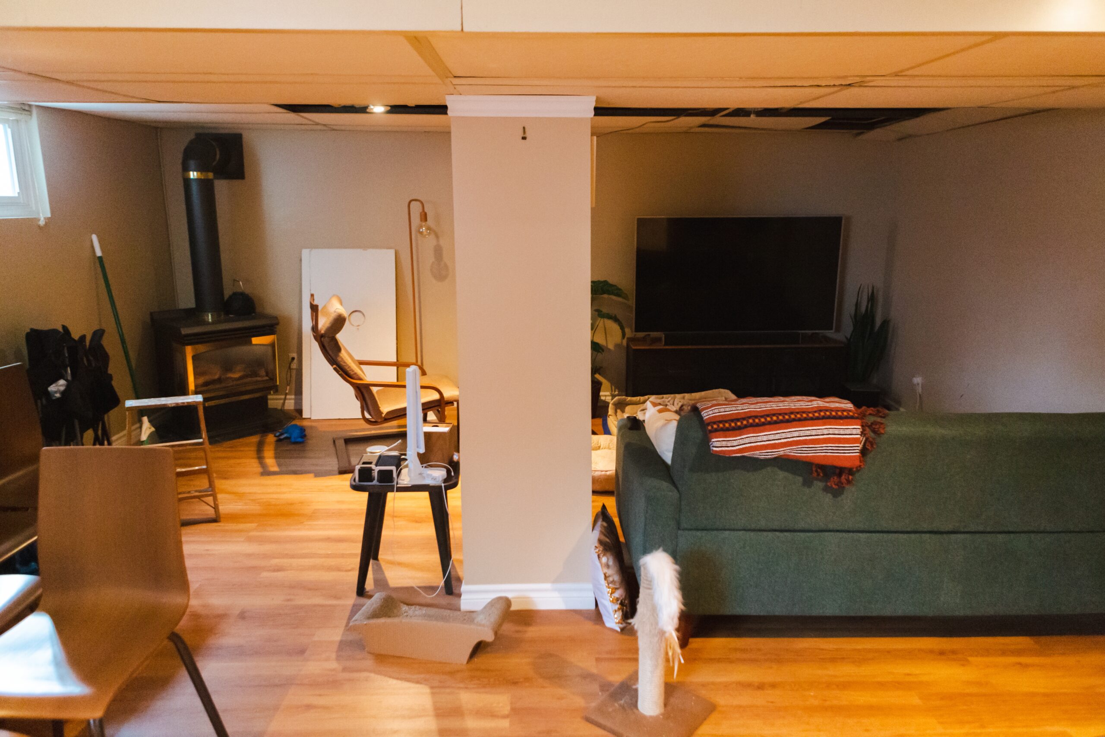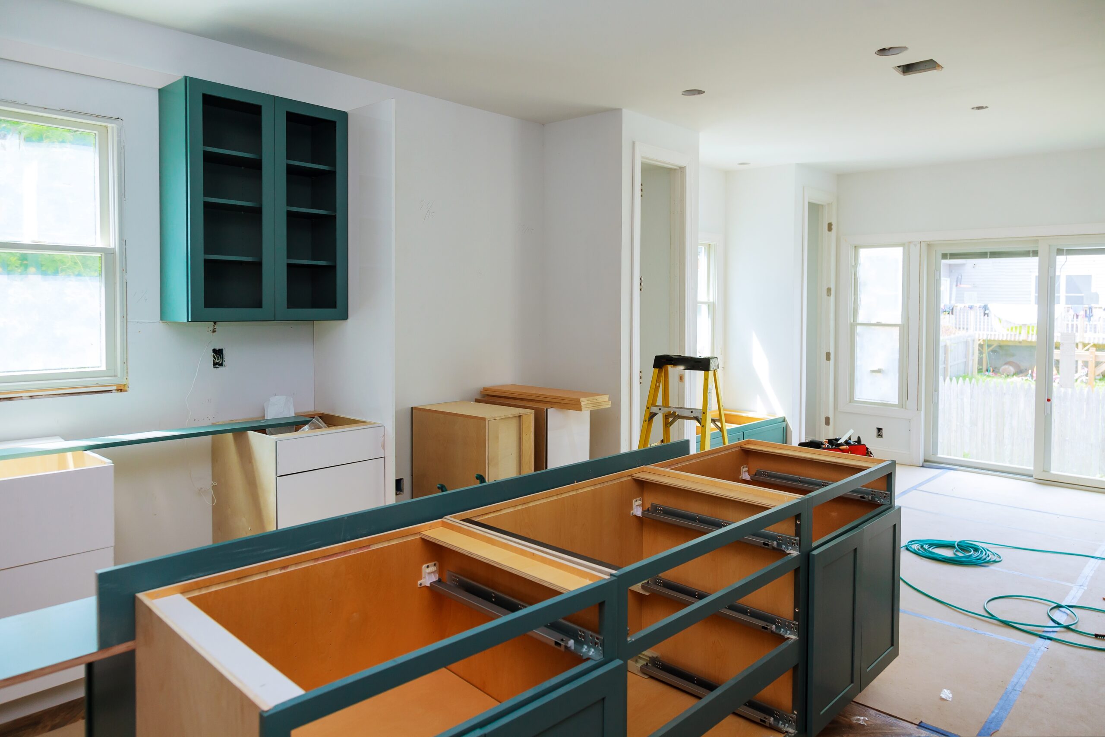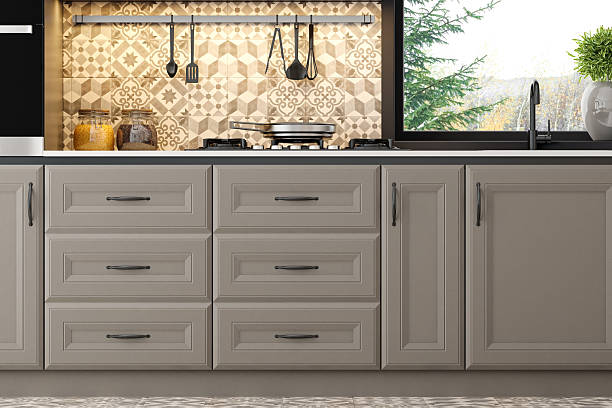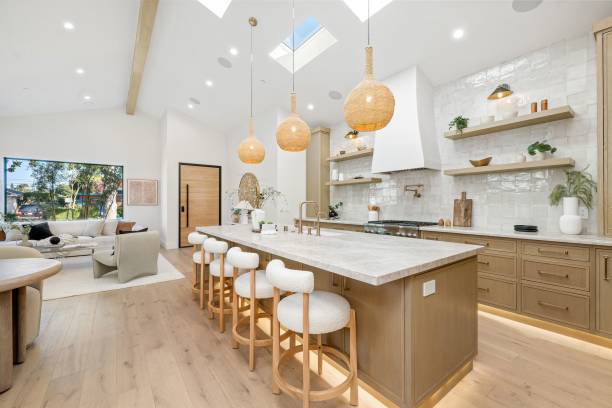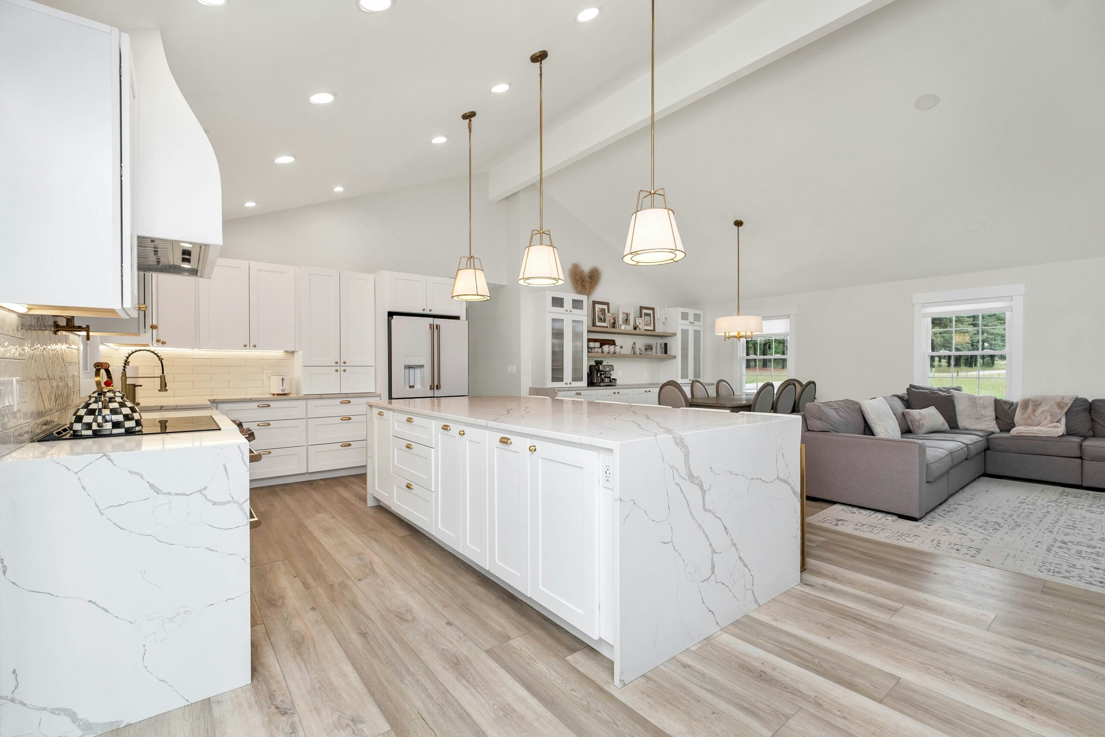Industrial building construction plays a major role in shaping the backbone of our economy. From warehouses and factories to data centers and storage units, these spaces support a wide range of business operations. If you’re planning to build an industrial space or simply want to understand how it works, this guide will walk you through the key things you need to know, with insights from Argo Contractors.
Understanding Industrial Building Construction
Industrial property construction is all about creating buildings meant for industrial use. These structures are different from residential or regular commercial buildings because they need to support heavy machinery, large storage areas, and specific safety standards. Every aspect—from the foundation to the roof—is designed to handle more stress and usage.
Unlike standard offices or homes, industrial structure construction focuses more on function than design. The buildings must be durable, easy to maintain, and adaptable to future changes.
Types of Industrial Buildings
There are different types of industrial buildings, each built for a specific purpose. A few commonly seen types are:
- Warehouses – Used for storage and distribution.
- Manufacturing plants – Designed for production work with heavy equipment.
- Distribution centers – Designed for organizing, packaging, and dispatching products.
- Research labs – Created with special infrastructure for testing and innovation.
Each type demands a different construction approach. That’s why industrial property construction often involves specialists who understand the specific needs of each project.
The Construction Process
The process of building an industrial facility usually follows a few key steps:
1. Planning and Design
Everything begins with planning. This includes selecting the location, understanding zoning rules, and deciding on the building’s layout. Engineers and architects work together to make sure the design meets local laws and industry needs.
2. Budget and Permits
Next comes budgeting. It’s important to have a clear cost estimate. You’ll also need to apply for building permits from local authorities. This can include environmental approvals, fire safety, and structural safety checks.
3. Foundation and Structure
The foundation is one of the most vital elements in any industrial building. Because these buildings support heavy loads, the foundation needs to be strong. The structural frame, often made from steel or reinforced concrete, comes next.
4. Utilities and Systems
Installing plumbing, electrical systems, HVAC (heating, ventilation, and air conditioning), and sometimes even custom equipment happens at this stage. These systems are designed based on what the building will be used for.
5. Final Touches and Inspection
Once the building is up, it goes through final touches like painting, flooring, and safety signs. A formal inspection is conducted before the building is ready for use.
Office Building Construction vs. Industrial Construction
“Office building construction is often mistaken for industrial construction by many. While both involve large buildings, their needs are quite different.”
Office buildings are mostly designed for comfort, employee experience, and aesthetics. Think of features like conference rooms, cubicles, and lobbies.
Industrial buildings, on the other hand, are built with efficiency, machinery, and workflow in mind.
That’s why choosing the right contractor matters. Some companies specialize in office building construction, while others focus on industrial property construction.
Key Considerations in Industrial Construction
Before starting any construction project, there are a few important things to consider:
- Location
Is the area close to highways, suppliers, and transportation hubs? A good location reduces costs and improves logistics. - Building Codes
Every city or town has its own building rules. Ensure your contractor has a solid understanding of local regulations, particularly when it comes to commercial construction. - Future Expansion
Industrial businesses grow. Your building should be designed with future expansion in mind—more storage, more machinery, or more employees. - Energy Efficiency
Modern industrial buildings often use energy-efficient systems to reduce operating costs. This includes LED lighting, solar panels, and smart HVAC systems. - Safety
Safety is crucial. Proper ventilation, emergency exits, and fire-resistant materials are not optional—they’re required.
How to Choose the Right Contractor
Not all builders are the same. When selecting a contractor for your project, here are a few things to check:
- Experience in industrial structure construction
- Strong portfolio of past projects
- Knowledge of local laws and codes
- Clear communication and project management
- Good reputation and client reviews
A good contractor will help you avoid delays, stay within budget, and deliver a building that meets your business needs.
Trends in Industrial Construction
Industrial property construction is evolving rapidly. Here are some new trends:
- Smart Buildings – Buildings with sensors to control lighting, temperature, and security.
- Green Construction – Focused on reducing environmental impact.
- Modular Construction – Building sections off-site and assembling them quickly on location.
- Automation-Friendly Design – Spaces created for robots, conveyors, and smart machinery.
These trends are not just about technology—they’re about making buildings safer, more efficient, and more cost-effective in the long run.
FAQs About Industrial Building Construction
1. What is the difference between industrial and commercial construction?
Industrial construction involves buildings like factories, warehouses, and production plants that support manufacturing or logistics. Commercial construction, on the other hand, includes spaces like offices, malls, and hotels focused more on customer or employee experience. The designs, materials, and systems used are different based on their purpose.
2. How long does an industrial building construction project take?
he duration of an industrial construction project depends on its size and complexity. A basic warehouse may take 6 to 8 months, whereas a larger manufacturing facility could take more than a year. Factors like planning, permits, and weather conditions can also influence the timeline.
3. Can I expand my industrial building in the future?
Yes, many industrial structure construction projects are planned with future expansion in mind. It’s important to mention this during the design phase so your foundation, layout, and utilities can support additional space later.
4. Do I need special permits for industrial property construction?
Absolutely. Local governments require permits for zoning, fire safety, environmental impact, and building codes. Working with a contractor experienced in industrial property construction helps ensure you get all the required approvals.
5. How much does industrial construction cost per square foot?
Costs can range from $70 to $200 per square foot depending on materials, location, building type, and special requirements like refrigeration or clean rooms. Getting a detailed estimate from a reliable contractor is the best way to know your budget.
Conclusion
Whether you’re planning a factory, warehouse, or any other type of industrial space, understanding the basics of industrial building construction is essential. From choosing the right contractor to staying updated on industry trends, every decision you make can impact the success of your project.
Remember, every building starts with a strong plan. And with the right team, budget, and vision, your industrial space can serve your business for many years to come.
