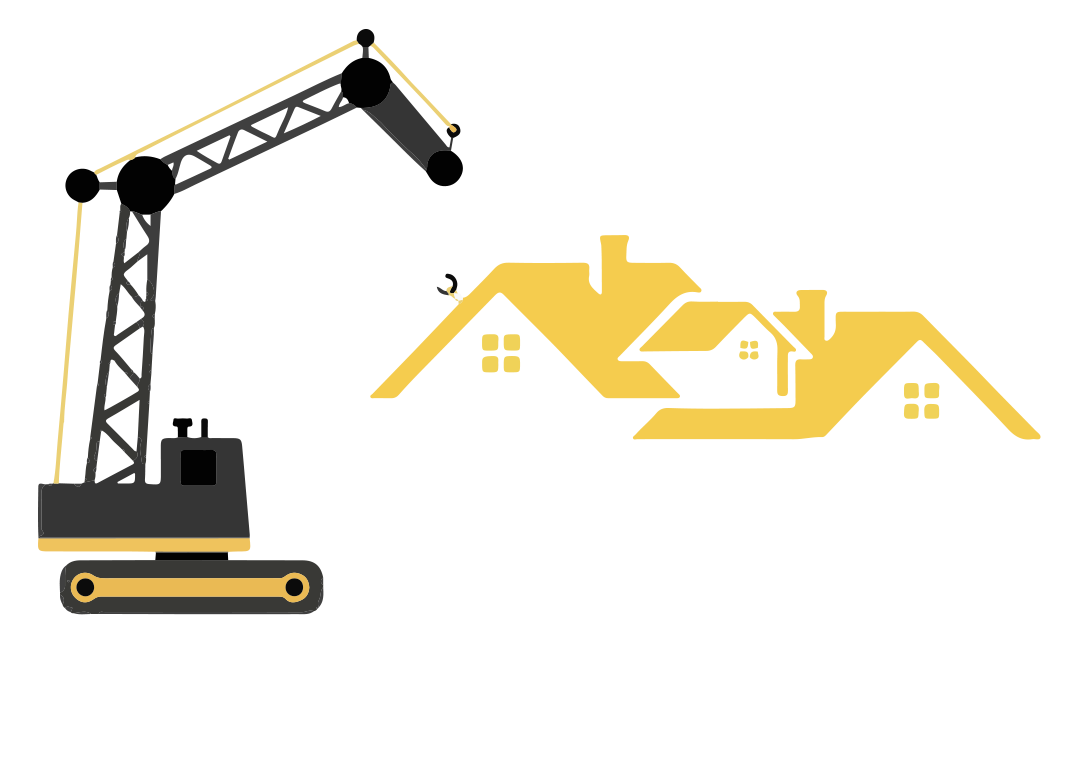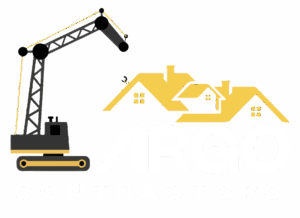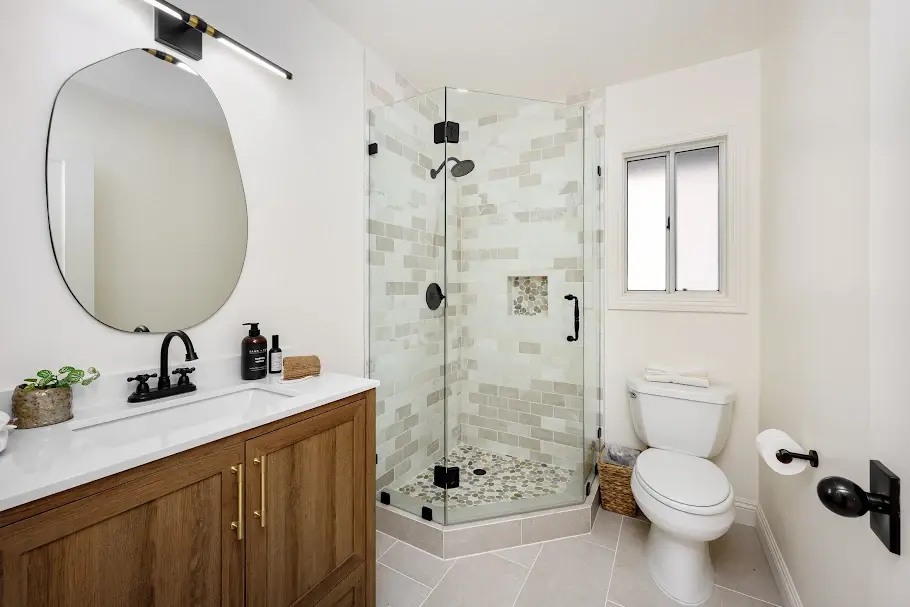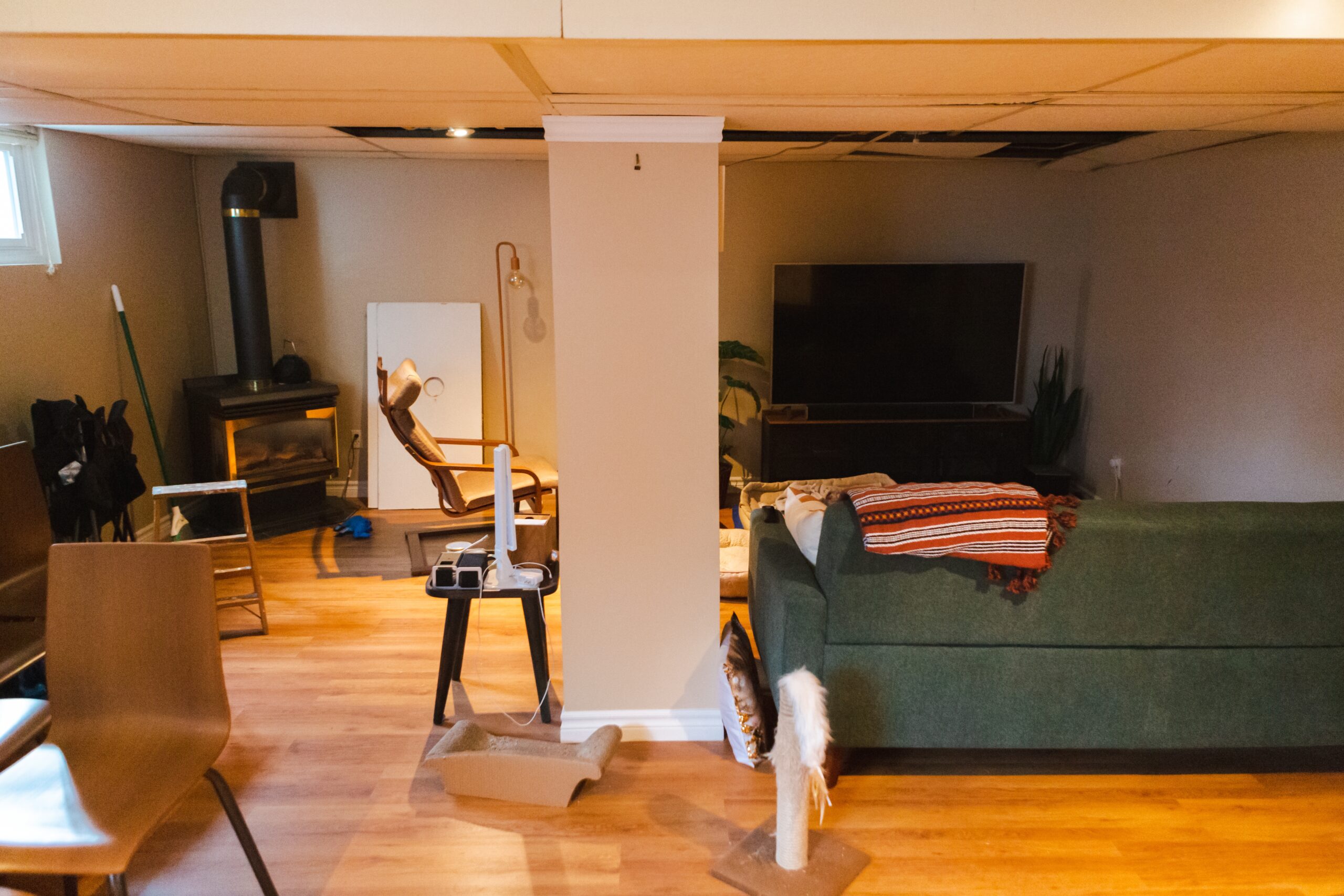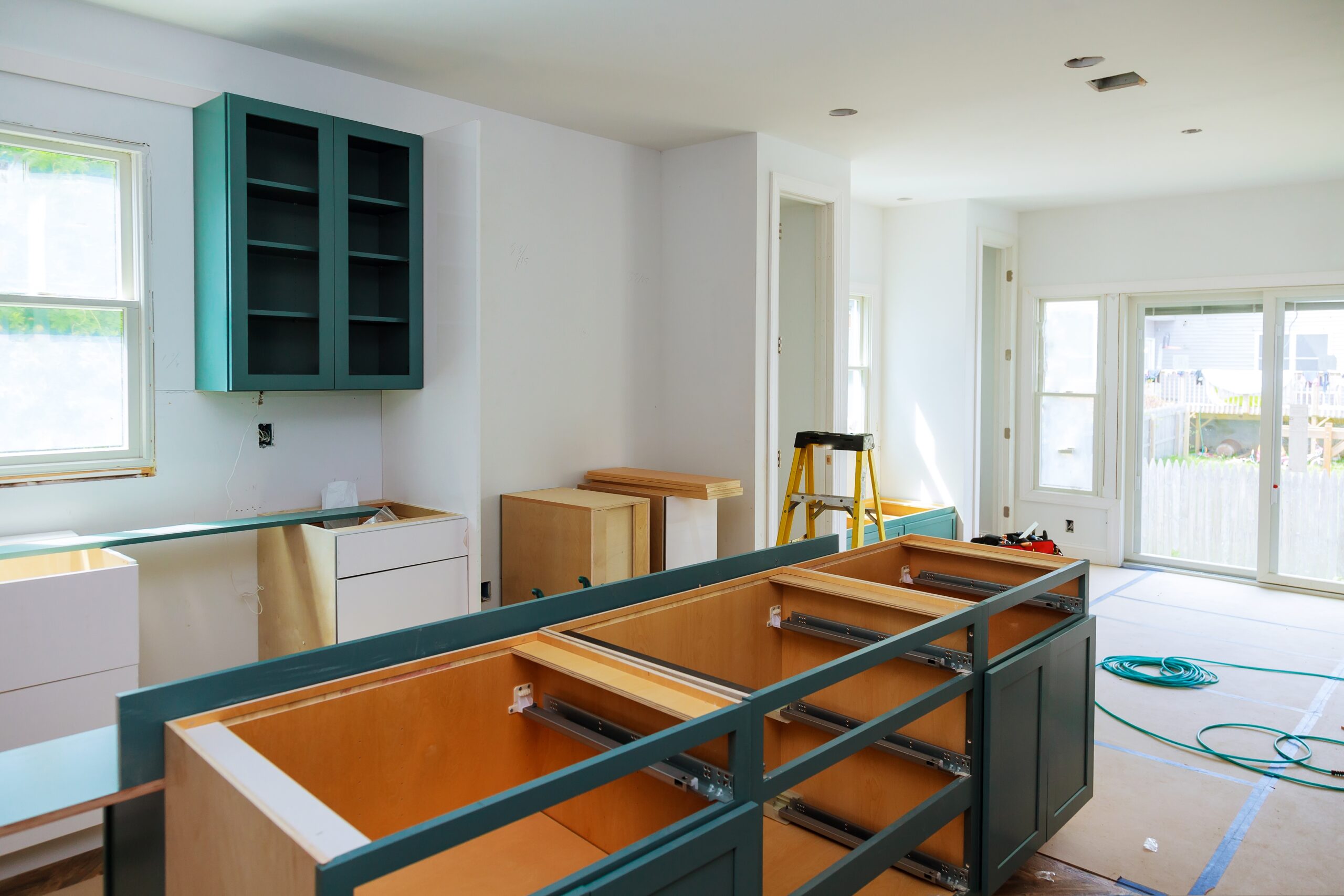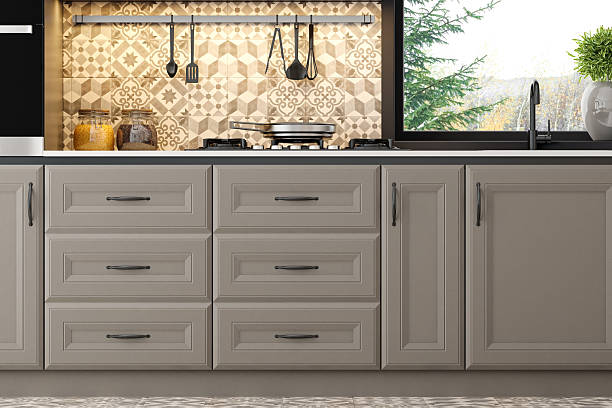Understanding the Basics of Home Additions
Home additions differ from smaller home improvement projects in their complexity and the number of decision-makers involved. Unlike a simple bathroom remodel, an addition might involve new foundations, structural framing, and system expansions for plumbing, electrical, and HVAC. This means you’re not just decorating a room; you’re essentially creating a new piece of your home. Because of that scale, it’s wise to gather a well-rounded understanding of what the process will entail before you commit any resources. To learn more about the specifics, visit our detailed guide on what is a home addition. As you continue to learn how to plan a home addition, keep in mind the unique factors that influence cost, timing, and design viability.
Fundamentally, there are a few types of home additions you may explore. You can build outward by expanding the main level, which requires analyzing your yard and property lines before starting. You can also build upward if you wish to preserve outdoor space, adding a second story to accommodate more rooms. For many homeowners in Arlington, adding a second story can maximize space without sacrificing a cherished backyard or patio. However, you’ll want to verify the structural capacity of your existing home and consult with a structural engineer to ensure the new space is feasible. Alternatively, there’s the possibility of over-the-garage additions, which often create a bonus suite or expanded bedroom layout. Each type brings different challenges: building upward can involve reinforcing the existing frame, while building outward might necessitate specialized site preparation. Understanding these distinctions early on gives you a sense of which option is best for your needs.
Before diving into the specifics, it’s useful to reference our detailed spoke articles on design, budgeting, and working with contractors. These specialized guides will give you insight into the more nuanced aspects of home renovation Arlington VA homeowners ordinarily face. In addition, reading about local building protocols will help you see how location influences your project significantly. When all these insights come together, you’ll have the knowledge to shape a home addition that blends seamlessly with your current residence. Remember, the best home additions are the result of a balanced approach that considers immediate desires, long-term plans, and local regulations. In the next section, we’ll tackle the critical milestones you need to address before starting any construction, focusing on key considerations such as scope and budget.
Key Considerations Before You Start: Budget and Scope
Deciding to embark on a home addition can be both exhilarating and nerve-racking, particularly if you’ve encountered unreliable contractors or unforeseen expenses in past renovations. Therefore, one of the first and most essential steps is to establish a realistic budget. This budget should consider the project’s scope, which includes the size of the additional space and the complexity of the design. On a fundamental level, your budget will guide every subsequent decision, from choosing materials to determining the feasibility of hiring specialized trades. In Arlington, additional regulations may require specific permits or inspections that could influence costs. Because of these requirements, it is critical to research diligently and factor in potential circumstances like soil tests or structural assessments.
To organize the financial aspect of your project, consider the following measures: 1) Determine a comfortable spending range, based on your home equity, savings, and financing options. 2) Allocate a contingency fund, typically 10% to 20% of the total budget, to handle unexpected changes in scope or material price fluctuations. Setting aside a deliberate contingency ensures you’re not left in a stressful situation if costs escalate. It’s also vital to obtain multiple estimates from experienced professionals who specialize in similar additions. Having several quotations allows you to compare specifics, such as the use of high-grade versus budget-friendly materials, and the projected timeline of each contractor. Don’t forget to address smaller details like landscaping restoration, which some homeowners overlook during the initial planning. Ultimately, an accurate budget and scope avoid the frustration of mid-project surprises.
While the idea of expansion is appealing, it’s equally important to assess whether your new space will mesh well with the rest of your home. A thorough scope should outline how many rooms you plan to add, the intended functionality, and whether you need to reconfigure the existing layout for seamless transitions. For an in-depth look at scope definition and how it influences everything from architectural design to neighborhood compliance, consider reading our spoke articles on creating a comprehensive project overview. This holistic perspective sets the tone for the entire undertaking. If you’re wondering when a home addition is worth it, next, we’ll discuss how to go about choosing a General Contractor in Washington DC who can help you turn your vision into reality with minimal stress.
Choosing the Right General Contractor in Washington DC
Selecting the perfect partner for your home addition is often the linchpin that determines the outcome of your project. Indeed, even with a well-thought-out plan, poor execution by the wrong professional can derail your timeline and inflate costs. Therefore, finding a reliable General Contractor in Washington DC isn’t just about picking someone local; it’s about ensuring they have the expertise, communication skills, and track record to manage your project seamlessly. First impressions count, but they should be backed by solid references, proper licensing, and comprehensive insurance. A talented general contractor will go beyond merely building; they’ll coordinate vendors, manage schedules, and keep you updated on progress, so you always know what to expect next.
During the search process, it can be tempting to opt for the lowest bid, especially if you’re operating within a tight budget. However, the cheapest quote doesn’t necessarily equate to the best value. Instead, look for a contractor who presents a transparent estimate and is willing to explain each line item. You want a professional who respects your household’s routines and strives to minimize disruption. Additionally, they should offer detailed construction timelines that account for both your daily life and potential permitting delays. Communication style is another major factor. The right contractor will maintain open channels of dialogue, answering questions in a way that you can easily understand. Seamless communication reduces guesswork and prevents misunderstandings, which can be costly and frustrating.
To further narrow down your choices, evaluate portfolios of completed projects similar to your intended home addition. Seek out client testimonials and verify whether they have experience with the particular type of extension you’re planning. If they frequently deliver successful second-story additions, you can be more confident in their ability to tackle that challenge. Alternatively, if your addition focuses on a ground-level expansion, ensure they have the right expertise to manage tasks like integrating new foundations smoothly with existing structures. For more insight on do home additions add value?, see our dedicated spoke article that goes into greater detail on interview questions, bid comparisons, and contract best practices. With a capable contractor secured, you’ll be a step closer to realizing your vision. Let’s move to the next phase: designing a home addition that balances aesthetics with practical functionality.
Designing Your Home Addition: Balancing Aesthetics and Functionality
Finding the sweet spot between a visually appealing design and a functional living space is a goal most homeowners share. After all, there’s little point in building a stunning sunroom if it doesn’t complement the way you live or meet your family’s needs. Whether you envision a cozy reading nook, a home office, or an expanded kitchen, the layout and flow should make sense for daily routines. Begin by clearly defining the purpose of the new space and identifying which features top your priority list. Are you looking for abundant natural light, additional storage, or an open-concept design? By articulating these needs, your architect or designer can craft a plan that’s both stylish and sensibly laid out.
Consistency in architectural style is another pivotal consideration. A traditional Colonial home, for example, often requires a design that respects historical and structural aesthetics, maintaining the charm that originally attracted you. On the other hand, if your home embodies a more modern or transitional style, you’ll want to ensure that new fixtures, finishes, and exterior details align with that overall aesthetic. Think about elements like window trims, rooflines, and exterior materials. Although small details may seem secondary, they collectively enhance your home’s curb appeal and reduce the risk of an addition looking like an afterthought. While it’s true that blending design elements can be challenging, an experienced professional will help you balance your vision with structural realities.
To help you visualize, consider browsing our spoke articles dedicated to various design themes and layout optimizations. These pieces provide real-world examples of how local homeowners integrate expansions without compromising existing charm or function. Additionally, your chosen General Contractor in Washington DC may recommend designers who have a portfolio of successful home additions in your neighborhood. Above all, remember that meaningful design choices not only lead to improved day-to-day living but also boost your property’s resale potential in the long run. Next, we’ll delve into understanding the local regulations and permits that play a sizeable role in shaping your final design and construction timeline, especially in Arlington.
Navigating Local Regulations and Permits in Arlington, VA
Regulatory and permitting processes can often feel like a maze, but they are an essential part of ensuring your new space meets community standards and structural safety requirements. If you neglect these steps, you risk fines, delays, or even having to redo entire sections of your project. That’s why it’s crucial to prepare for your home renovation Arlington VA in a way that respects both local ordinances and your own design aspirations. Because Arlington is known for its distinct neighborhoods and zoning laws, each property can have specific guidelines on setbacks, maximum heights, and even materials. Thus, it’s vital to familiarize yourself with these regulations before you finalize your floor plan.
One key point is the permit application process. Typically, you’ll need to submit detailed architectural drawings, structural calculations, and a site plan that indicates property lines and proposed changes. The more precise your documentation, the smoother the review process will be. In some cases, public hearings or community notices might also be required if your addition is classified as a significant expansion. While this can sound intimidating, your General Contractor in Washington DC or a specialized permit expediter can help you navigate local requirements. Their expertise can fast-track approvals or clarify any specific questions raised by county officials. It’s essential to build this permit timeline into your overall project schedule, rather than treating it as an afterthought. Permit reviews can range from a few weeks to a few months, depending on the project’s scope and complexity.
Lastly, keep in mind that local historical or architectural committees may have guidelines to preserve the character of the neighborhood. If your home falls within a historic district or is subject to homeowner association rules, additional permissions might be necessary. That doesn’t mean you can’t customize your home; rather, it means you must find a balanced approach that aligns your vision with community expectations. For a deeper dive into understanding building codes and zoning rules, our spoke articles on Arlington permitting regulations offer more detailed steps and potential pitfalls to avoid. Having a clear grasp of these obligations will make the next stage—overseeing the actual renovation—far more manageable. Next, we’ll discuss strategies to maintain peace of mind during what can be a lengthy construction process.
Managing the Home Renovation Process: Tips for a Stress-Free Experience
Undertaking a home addition isn’t just about hammering nails and pouring concrete; it’s also about carefully coordinating teams, schedules, and expectations. Managing each stage effectively can transform a potentially nerve-wracking project into a systematic, less chaotic experience. One of the first steps is to establish a communications plan with your contractor. Decide how often you’ll receive progress updates, and set an agreed-upon point of contact. Crossed wires often lead to misunderstandings, but consistent communication keeps everyone on the same page. This simple protocol is especially beneficial if anyone in your household has concerns about dust, noise, or the influx of workers during the construction phase.
Another strategy is to create a temporary living arrangement or designate specific household zones as off-limits to construction. For instance, if you’re adding a second story, consider how you’ll navigate daily activities like cooking or sleeping without constant disruption. Some homeowners opt to temporarily move out, whereas others stay put and coordinate with the contractor to limit nighttime and weekend noise. You also want to consider how the renovation might affect other parts of your home, such as the HVAC system or electrical wiring. By planning for these scenarios ahead of time, you avoid last-minute scrambles to find solutions. Think of it as an extension of learning how to plan a home addition: you’re preparing for contingencies, not just the perfect result.
Additionally, keep an eye on the project’s financial health. Periodic check-ins on the budget can help you identify any cost overages before they spiral out of control. Using project management software or a simple spreadsheet can help you track expenses and upcoming bills. If you notice a discrepancy, talk to your contractor immediately to course-correct. Lastly, don’t forget to celebrate milestones or small wins along the way. Successful completion of foundational work, framing, or even passing an inspection can be good reasons to acknowledge progress. This positive attitude fosters a more cooperative environment, motivating everyone to stick to timelines and quality standards. In our final section, we will recap these ideas and provide insights on how to pull everything together for a successful home addition.
Conclusion: Making Your Home Addition a Success
Each phase of a home addition project, from early planning to final inspection, contributes to the comfort and value of your updated living space. While the process inevitably introduces some level of stress, a proactive approach can keep concerns in check. Essentially, success begins with establishing a firm budget and scope, followed by engaging a trustworthy General Contractor in Washington DC who understands the unique demands of Washington-area residences. Your chosen contractor, in turn, partners with designers and tradespeople who share your commitment to a high-quality build. By referencing our spoke articles on topics like budgeting, design, and local regulations, you’ll be well-informed about the nuances that come with creating an additional living space in Arlington.
Moreover, it’s essential to see the bigger picture when learning how to plan a home addition. You’re not merely adding square footage; you’re investing in your family’s comfort and your property’s resale appeal. That means every detail—from choosing energy-efficient windows to ensuring harmonious aesthetics—should reflect this long-term perspective. Staying organized through consistent communication, scheduled budget reviews, and attention to project timelines ensures fewer surprises along the way. Just as important, obtaining the right permits and adhering to local guidelines paves the way for a smooth handoff at the end of construction. This detail-oriented process might add complexity, but it safeguards your investment and maintains the fabric of the surrounding community.
Finally, remember that home renovation Arlington VA is an evolving journey. Today’s project could inspire future improvements as your family’s needs change. While each stage is challenging enough on its own, treating the process as a continuous cycle of learning prepares you for whatever comes next. By following the roadmap provided—starting with defining your budget and scope, selecting a qualified contractor, designing thoughtfully, navigating permits diligently, and managing the day-to-day tasks carefully—you place yourself in the best position for a rewarding outcome. In summary, staying informed and methodical is the key to balancing your vision with reality. Above all, let this process be an opportunity to create a home that aligns with your lifestyle and stands the test of time.
