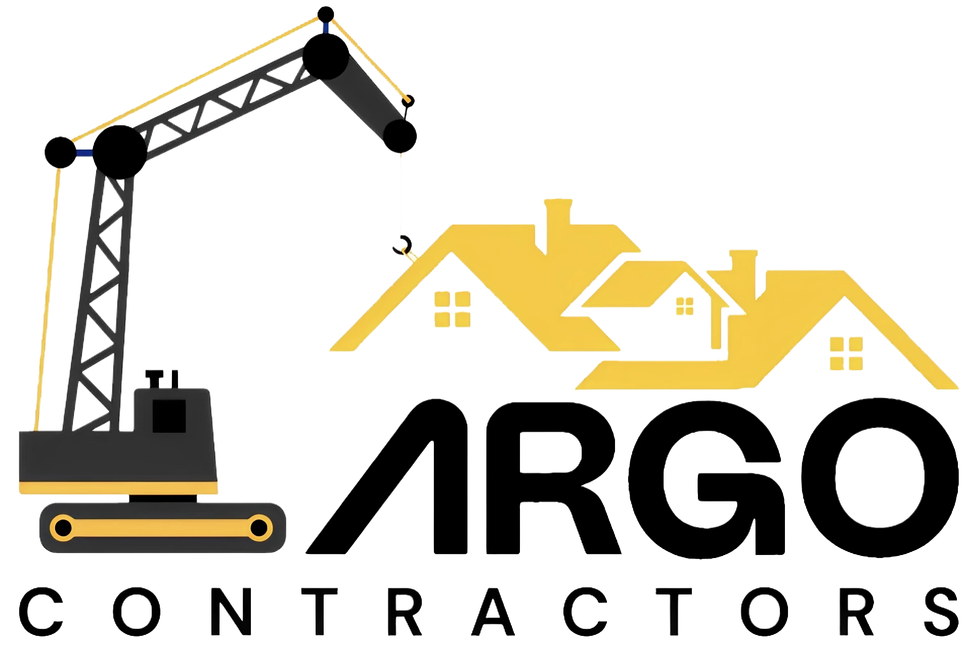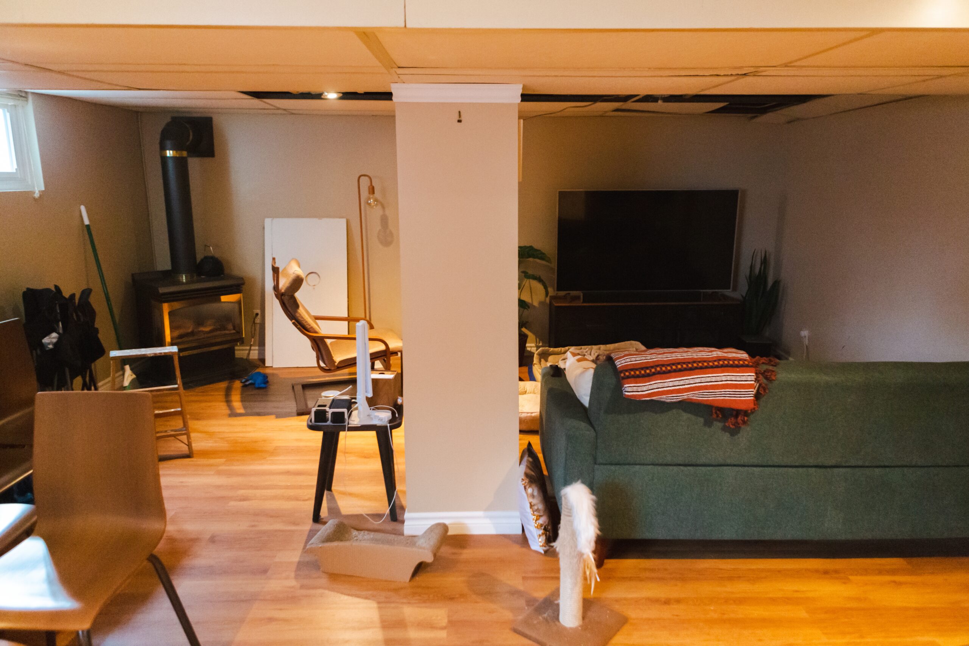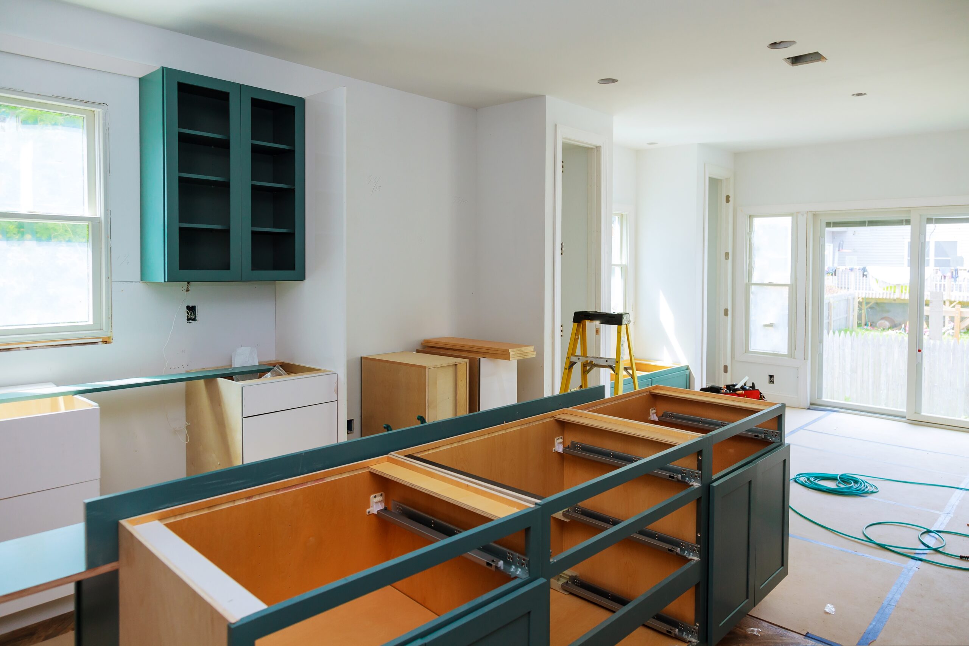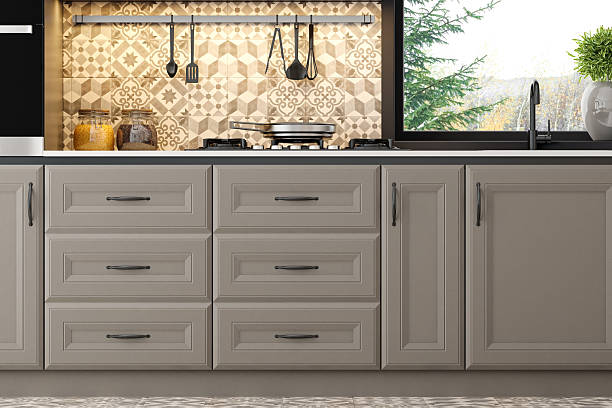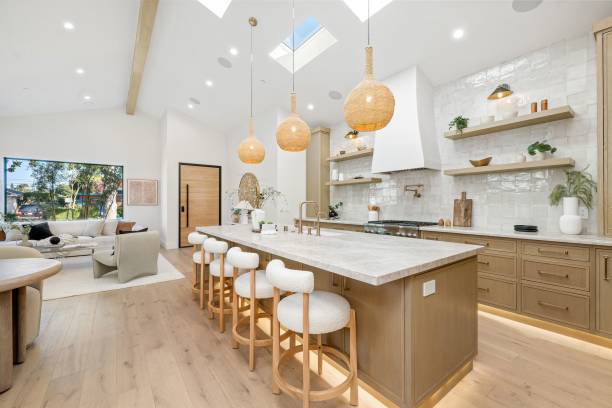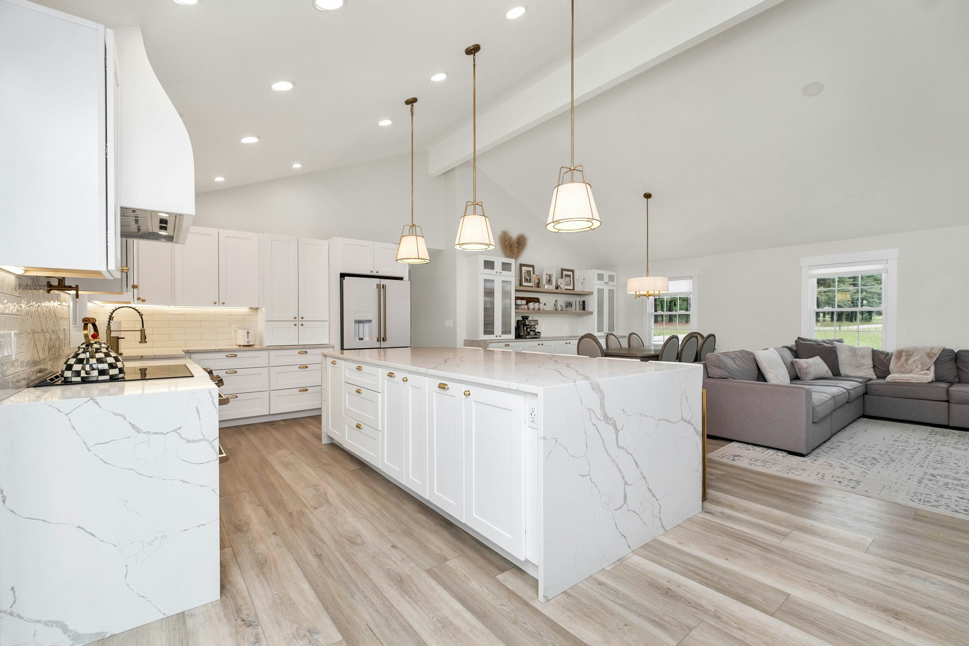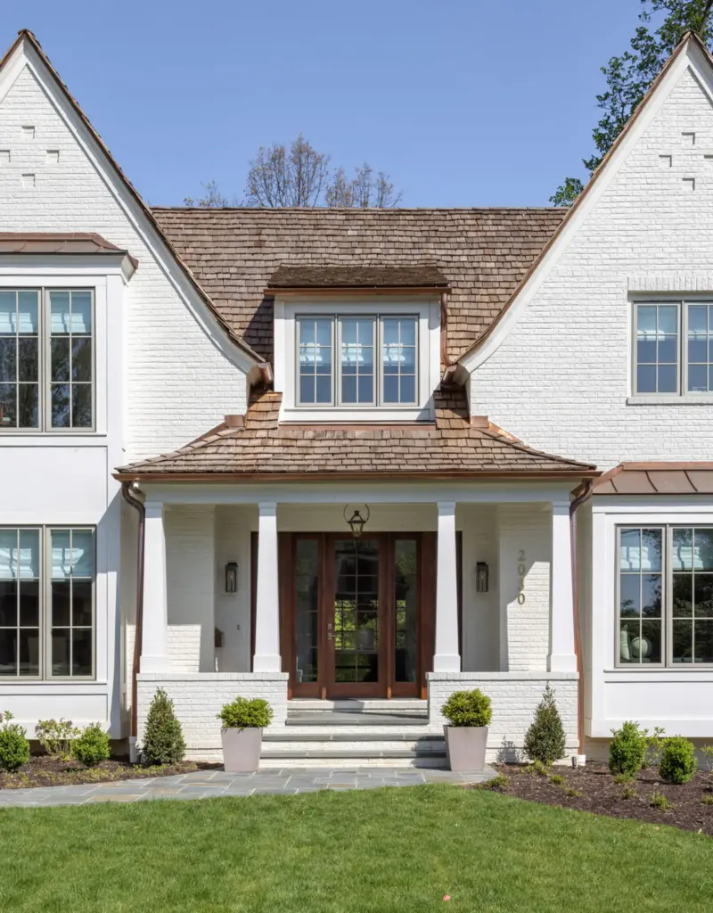
1. Benefits of Adding a Second Story to Your Home
When you decide to build a second story addition, you unlock a variety of advantages that can significantly improve both the functional and aesthetic qualities of your residence. Firstly, new living space is often the most immediate benefit. By doubling the square footage of your existing floor plan, you gain extra rooms for expanding your family or accommodating a new lifestyle need. For instance, imagine adding a dream master suite and an additional bathroom, creating a peaceful retreat in your home. Indeed, these extra rooms can even offer improved privacy for multi-generational households, an increasingly popular arrangement for families in bustling metro areas. Consider exploring various addition ideas for split level homes that can maximize your living space.
Secondly, you stand to increase your home’s market value. Many properties, especially in competitive real estate markets, can fetch higher prices if they offer more total living area. Potential buyers appreciate the additional square footage, and this can be a game-changer if you decide to sell in the future. The visual allure of a balanced two-story facade often catches the eye of prospective homebuyers, especially those who appreciate modern design. This can translate into a stronger market presence and set your home apart from other listings in your neighborhood.
Lastly, an upward expansion generally allows you to preserve your existing yard space. If you love gardening, outdoor entertaining, or simply value a green patch for your children or pets to roam, maintaining that ground-level area can be crucial. Some homeowners in the DMV region even prefer an expanded downstairs deck or patio area underneath a new second-floor overhang. This approach lets you enjoy the outdoors without forfeiting any portion of your precious property. Furthermore, retaining your current landscaping means you can integrate the new addition in such a way that it does not intrude on the established outdoor environment. Consequently, you enjoy a better blend of indoor and outdoor living, which can improve your home’s overall livability and charm.
2. Key Considerations Before You Start Your Second Story Addition
Before jumping into any sizable renovation project, it’s vital to take a measured approach and examine all relevant factors. One of the foremost considerations is the structural integrity of your existing home. Typically, a second story addition involves placing additional load on the foundation, which may necessitate reinforcement or modifications. You should schedule a thorough inspection with a licensed structural engineer to evaluate whether your home can safely support the new level. Their findings will help you determine whether you’ll need foundation upgrades, stronger support beams, or additional framing to handle the weight of another floor.
Another aspect to consider is the design and aesthetic. While it might be tempting to add a second floor quickly, you also want the new addition to blend seamlessly with the current style of your home. Matching architectural details, rooflines, and exterior finishes can preserve the curb appeal and overall harmony of the property. For those who love modern touches, you can still incorporate sleek windows, modern siding, and inventive floor plans without sacrificing unity. However, remember that neighborhoods in Washington DC, Maryland, or Northern Virginia often have specific building guidelines that emphasize exterior consistency. Matching your addition to existing elements can keep your property aligned with local building and aesthetic norms.
Lastly, keep a close eye on the project timeline. Some homeowners underestimate how long a renovation of this magnitude will take. Further, unexpected issues such as unforeseen structural problems or delays in obtaining necessary materials might arise. It pays to build flexibility into your schedule. Speak with potential contractors about their estimated completion times, but plan for minor hiccups. If you’re living in the house during construction, you’ll need contingency plans to handle noise, debris, and limited access to certain areas. By accounting for these considerations in advance, you’ll be better prepared to launch your second story addition with confidence. Understanding how much a second story addition costs is crucial for effective planning and budgeting.
3. Choosing the Right General Contractor for Your Project in Washington DC
Selecting among the many general contractors in Washington DC can be a daunting task, but finding the right professional is essential to the success of your remodeling project. Firstly, make sure the contractor you choose possesses the proper licensing and insurance. Renovations of this scale often require specialized knowledge and a team that can handle everything from demolition to finishing work. Researching the contractor’s background, seeking referrals, and checking online reviews can significantly improve your odds of hiring a skilled and reputable firm.
Secondly, look for a contractor who communicates clearly and listens diligently to your vision. Schedule an in-depth meeting to discuss design preferences, budget constraints, and timelines. Entrepreneurs who have thrived in home improvement markets like Washington DC typically understand the importance of open collaboration with homeowners. They should be willing to give you progress updates, adjust plans as needed, and break down costs so you know exactly where your investment is going. At the same time, the contractor should provide professional guidance and realistic expectations based on local building codes and established best practices.
Lastly, consider a general contractor who offers comprehensive project management services. When you’re taking on a major build like adding a second floor, you’ll not only need skilled laborers but also experts who can coordinate material deliveries, communicate with local government offices for inspections, and handle any subcontractors required for specialty work. A well-rounded general contractor in Washington DC will have existing relationships with suppliers and possibly proven systems for efficiently guiding large-scale projects to completion. If you want an even deeper dive into evaluating contractors, check out our separate spoke article where we outline step-by-step instructions on vetting potential builders. By choosing a qualified and reliable partner, you’ll ensure that your second story endeavor proceeds smoothly from start to finish.

4. Planning and Permits Needed for a Successful Home Addition in Arlington, VA
Securing the right documentation for home additions Arlington VA can be a surprisingly complex task, so it’s critical to be proactive. Your project will likely require permits from the local government, and these can include zoning permits, building permits, and even specialized clearances if you live in a designated historic district. First and foremost, consult your local building department. In Arlington, for instance, you might need to submit architectural drawings, engineering reports, and environmental impact statements depending on your property’s location. Collecting these documents early in your planning process can save you significant time and headache later on.
Additionally, familiarize yourself with homeowner association (HOA) guidelines if you’re part of a managed community. Some HOAs in Arlington impose rules on exterior appearances, height restrictions, or the types of materials you can use. If your property falls within such a community, ensure that your design and construction plan comply with these extra layers of regulation. Violating an HOA agreement can lead to delays, fines, or even legal disputes, so it pays to stay in the loop about local policies. Moreover, be aware that different neighborhoods in Arlington or Northern Virginia may have unique rules, so check all the relevant regulations in your particular location.
While the required documentation might seem daunting at first, don’t let this discourage you from pursuing an addition. Trusted general contractors often take care of much of the paperwork, liaising with county officials for inspections at various stages of the build. They can also help you anticipate lead times, ensuring that each step in the approval process aligns well with your overall project schedule. If you want more in-depth information on navigating Arlington’s zoning code or if your addition requires specialized reviews by the local historical board, we recommend exploring our dedicated spoke article on permit planning. This resource offers a structured approach to handling the necessary documentation while keeping your renovation on track.
5. Budgeting for Your Second Story Addition: Costs to Consider
Analyzing your finances is critical when contemplating a second story addition. Understanding potential expenses prevents budget overruns and keeps your renovation on a sound financial footing. The cost structure typically includes design fees, materials, labor, and permit-related charges. Design fees can vary based on whether you hire an architect for custom plans or rely on more standardized templates. Likewise, material costs differ greatly depending on the level of finishes you choose—premium hardwoods, energy-efficient windows, and high-end lighting fixtures can drive up costs swiftly.
Another factor to keep in mind is the ongoing fluctuation in labor costs. Skilled contractors, especially in high-demand areas like the DMV, may quote higher rates as they juggle multiple projects. This is why obtaining detailed quotes from multiple firms can help you avoid budget pitfalls. Be sure to review each line item, ensuring you understand what’s covered and what might be considered an extra. Some unexpected expenses often arise from structural upgrades, particularly if an engineering report reveals the need to replace or reinforce existing beams or foundation supports.
Fortunately, thorough research and planning can mitigate financial surprises. Create a contingency fund, typically around 10% to 20% of the project cost, as a cushion for unforeseen events. This helps ensure you won’t need to halt construction due to a sudden need for additional materials or unexpected site modifications. If you’re seeking even more detailed insights into cost-saving strategies for home additions, don’t miss our spoke article dedicated specifically to money management during residential expansions. By combining prudent financial planning with expert advice, you’ll be well on your way to making your second story addition a reality without breaking the bank.
6. Design Ideas for Modern Second Story Additions
Modern architectural styles have evolved to seamlessly integrate a second floor into an existing dwelling while enhancing curb appeal. An excellent way to maintain visual harmony is by matching exterior elements, such as the roof, siding, and windows, to those on your first floor. Yet, that doesn’t mean you can’t indulge in contemporary flair. One design idea is to incorporate large, energy-efficient windows on the new level. Not only do these let in abundant natural light, but they also enhance the overall geometry of your facade.
Another stylish approach is opting for a semi-open layout in your upstairs space. For instance, if your family enjoys frequent gatherings, consider designing a loft-like area that overlooks the first floor or connects to the main living areas via an elegant staircase. This concept fosters a more expansive feel throughout the home. Accentuate this loft with minimalist railings, sustainable wood flooring, or sleek metal beams for a modern twist. If you value privacy, you can differentiate each new bedroom or bathroom with distinctive finishes while retaining a cohesive color palette across the new floor.
When planning your second-floor construction, don’t forget to think about the flow between levels. Simple details like well-placed staircases, stylish banisters, and thoughtful lighting can amplify the sense of unity in your overall design. For homeowners focused on resale value, modernizing your upstairs with clean lines and comfortable spaces can boost your property’s appeal. Using durable, low-maintenance materials can also produce immediate practical benefits. Aluminum-clad windows, composite siding, and engineered wood products can simplify ongoing upkeep. If you’d like more detailed inspiration, our separate spoke articles on innovative designs and trending home features offer a host of potential ideas. Each recommendation aims to guide you in blending elegance, functionality, and sustainability for a truly contemporary dwelling.
7. Common Challenges Homeowners Face During Second Story Additions
Despite the rewards a new level can bring, it’s not all smooth sailing. One of the most frequent obstacles is dealing with unexpected structural issues. For example, once construction commences, contractors might discover that existing rafters, beams, or foundation components require extensive reinforcement. Addressing these problems can add both cost and time to the project, which is why thorough inspections and contingency budgets are crucial. Furthermore, if you live in an older home, the original building materials might not meet current code standards, necessitating additional upgrades to align with modern regulations.
Another major challenge arises in balancing the home’s daily livability with the construction work. Living on site can become stressful when power tools, heavy machinery, and a rotating roster of workers traipse through your property. Some families decide to temporarily relocate, especially during phases of construction that generate high noise levels or extensive foot traffic. While this adds to the overall project expense, it can be less disruptive than trying to sleep or work from home amid persistent hammering and drilling. Conversely, if you choose to stay put, setting up clear boundaries with your contractor about working hours and off-limits areas will go a long way toward maintaining your peace of mind.
Finally, navigating local regulations, HOA requirements, and permit inspections can present a labyrinth of administrative tasks. Inconsistent information from different agencies or strict neighborhood guidelines can lead to unexpected modifications in your original plan. Another challenge is ensuring coordination among all parties involved—architects, structural engineers, and township officials. Regular, proactive communication remains the best strategy to prevent or minimize delays. If you want deeper insights into successfully overcoming common project hurdles, check out our specialized spoke post that compiles a list of tried-and-true solutions. By staying informed and preparing for potential pitfalls, you’ll be better equipped to handle any curveballs your second floor endeavor might throw at you.
Conclusion: Making Your Second Story Addition a Reality
Embarking on a second story addition can transform your home’s layout, significantly boost its value, and foster a more comfortable living environment. From ensuring the foundation is ready to support the added weight to finding a reputable contractor, the success of your expansion relies on thorough planning and execution. In addition, integrating modern design elements can bring both style and practicality to your new upper level, especially if you focus on features like large windows, energy-efficient materials, and a well-organized floor plan. To learn more about the numerous advantages, check out the 10 benefits of a modular second story addition. Although challenges may arise—such as permit complexities and noisy construction phases—a structured approach makes them far easier to manage.
If you’re still on the fence, consider starting with a professional consultation that assesses your home’s readiness and helps you craft a realistic budget. Researching reliable contractors, verifying local building requirements, and building in a contingency fund are all part of laying a solid foundation for your project. This expansion represents not just another remodeling job, but an opportunity to enrich your home’s potential for decades to come. We encourage you to explore our other spoke articles for deeper dives into specific facets of the process, like budgeting, innovative design, or effectively vetting professionals. Ultimately, you stand to realize a unique and rewarding vision for your property when you tackle your second story addition with diligence and enthusiasm.
