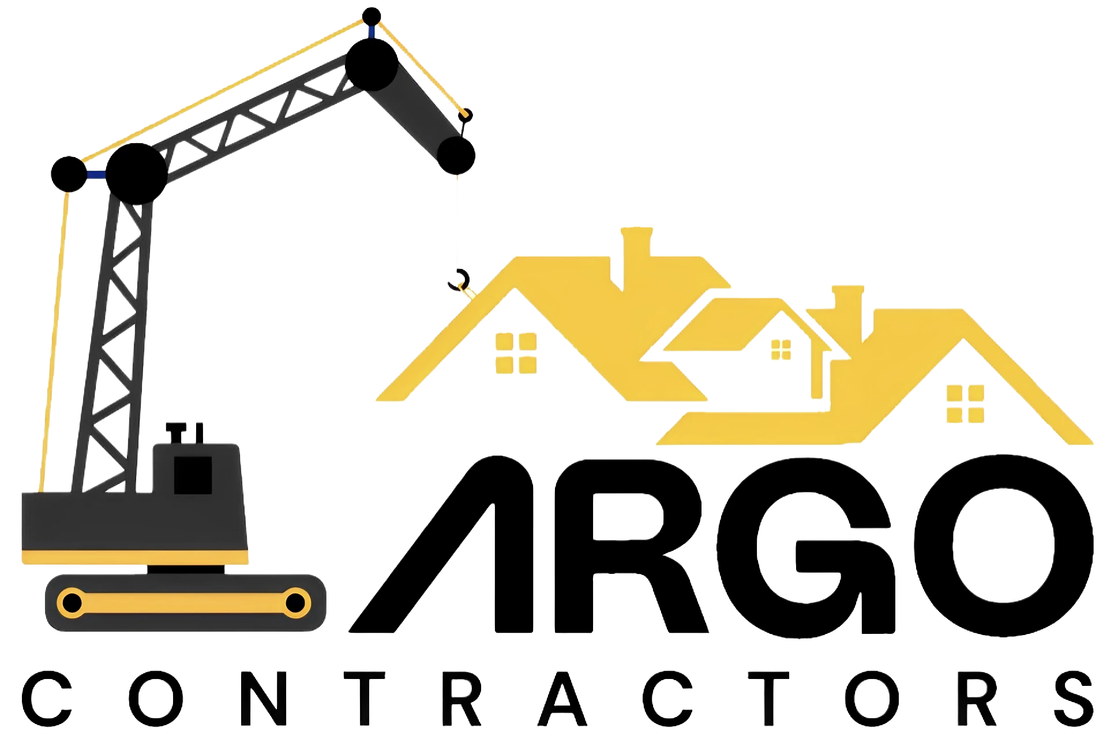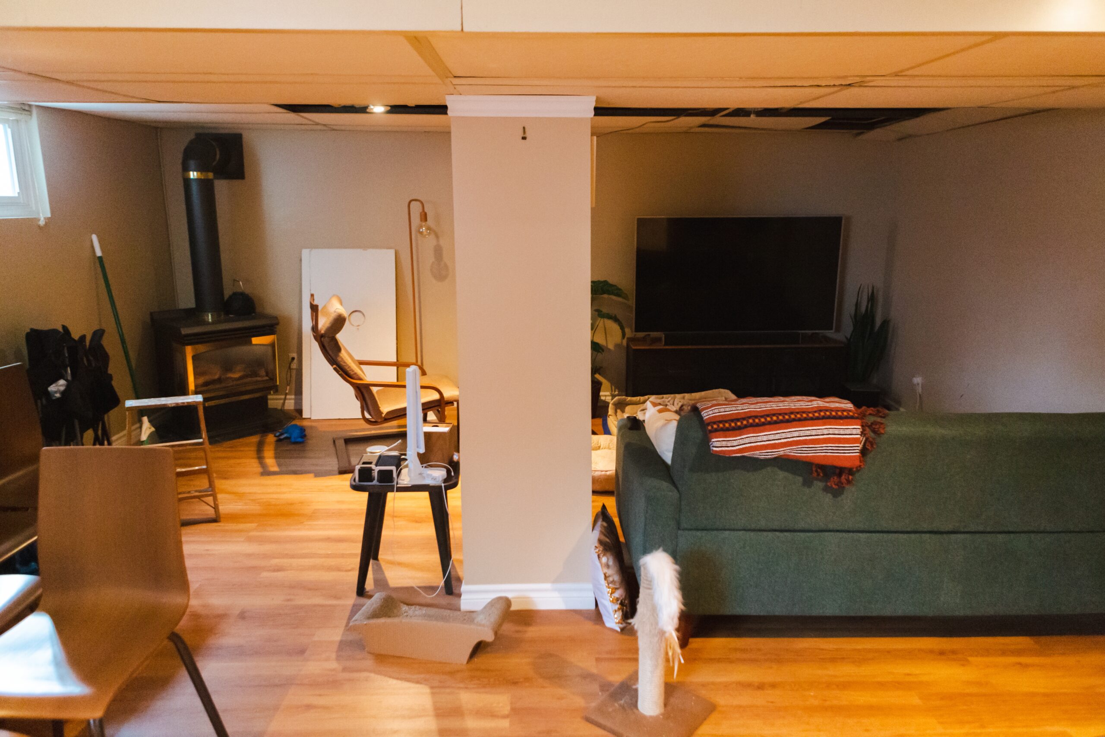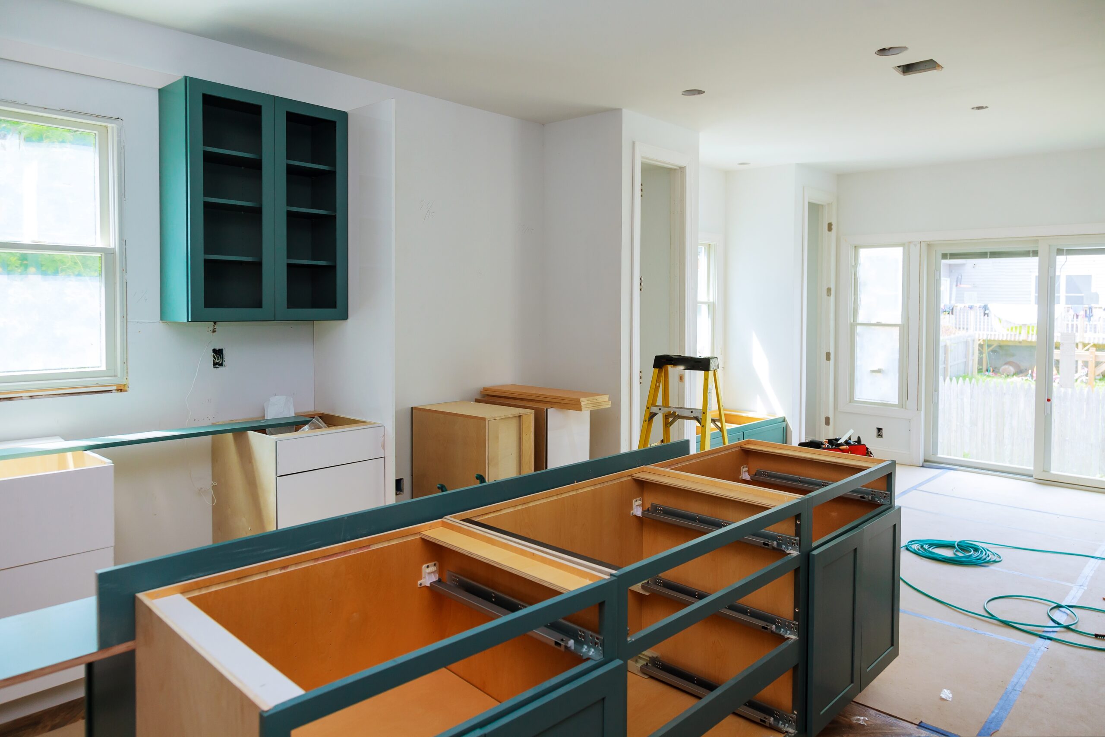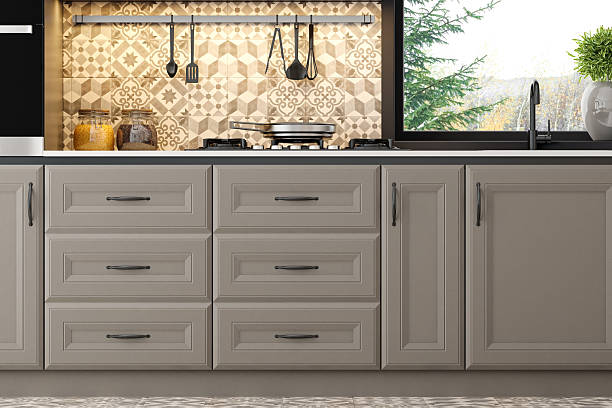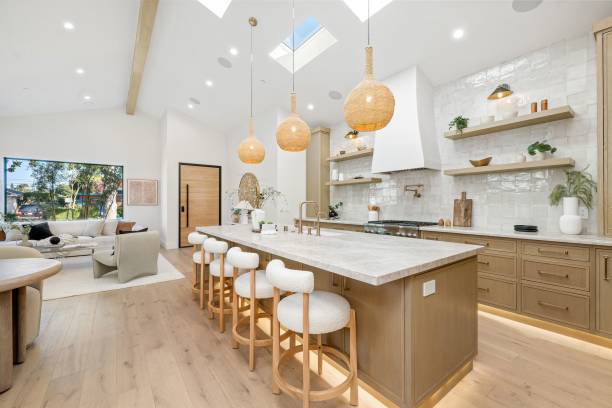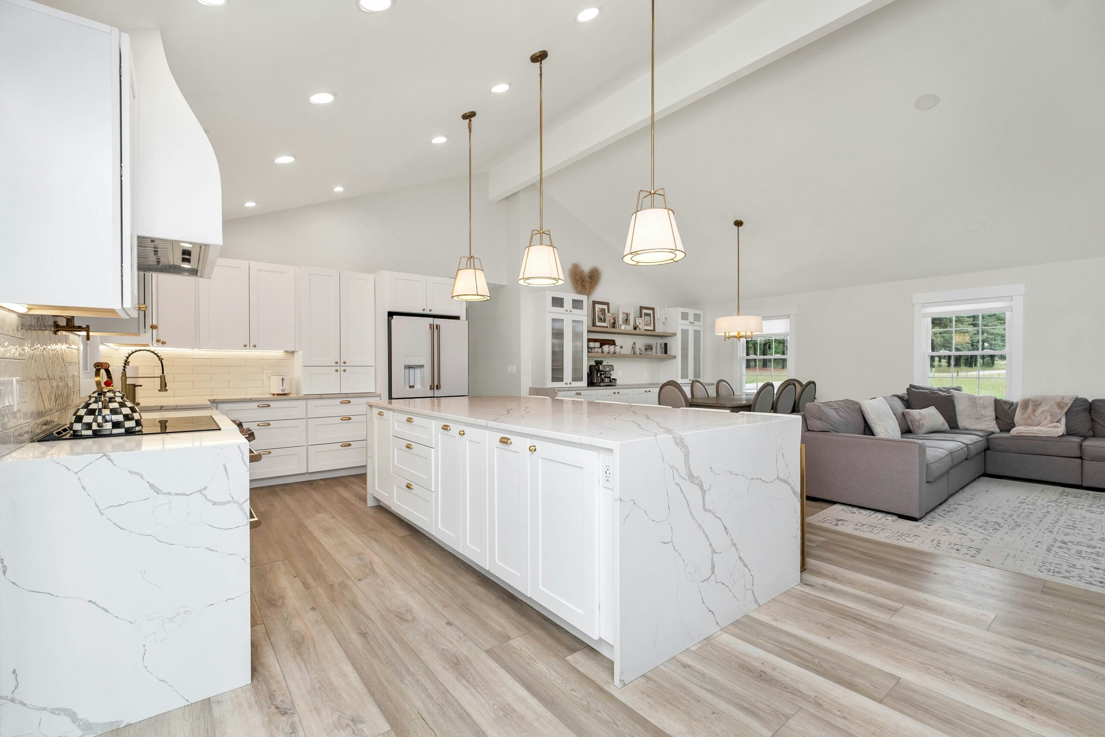Understanding Split Level Homes: Unique Challenges and Opportunities
Need addition ideas for split level homes? When delving into the core essence of a split level home, it’s important to first appreciate how this architectural style came about. Designed primarily for suburban landscapes in the mid-20th century, split levels were introduced to optimize limited space on smaller lots. They combined the benefits of a ranch-style home—wide living spaces and easy outside access—with those of a two-story residence, offering additional square footage without a towering facade. This hybrid layout quickly became popular for families who wanted to enjoy multiple floors without feeling cramped.
Nonetheless, split level homes remain a puzzle for many homeowners seeking modernization. Because of the segmented nature of these houses, you’ll notice that living areas, kitchens, and bedrooms often reside on distinct floors. This can create aesthetic fragmentation if each area is designed in isolation. For example, a contemporary kitchen on one level might clash with old-fashioned wood paneling on another. Therefore, a comprehensive design strategy is crucial to maintain aesthetic harmony. Furthermore, watch out for hidden structural complications, such as load-bearing walls in unexpected places, or HVAC systems configured to accommodate tiered living spaces. Collaboration with a skilled professional is imperative to identify these challenges early on, allowing you to plan effectively.
However, opportunities for transformation abound. A well-thought-out layout can yield private retreats, such as a cozy den separate from the main living area. You can also convert underutilized areas, like a lower-level storage room, into high-impact spaces such as a guest suite or a home office. Because these houses often have partial basements, it’s even possible to expand living space horizontally, which might be more budget-friendly than building vertically. Moreover, split levels frequently lend themselves to panoramic views if you take full advantage of windows and outdoor living potential. Consequently, with careful planning and an eye for design, homeowners have every reason to explore creative solutions for maximizing both form and function.
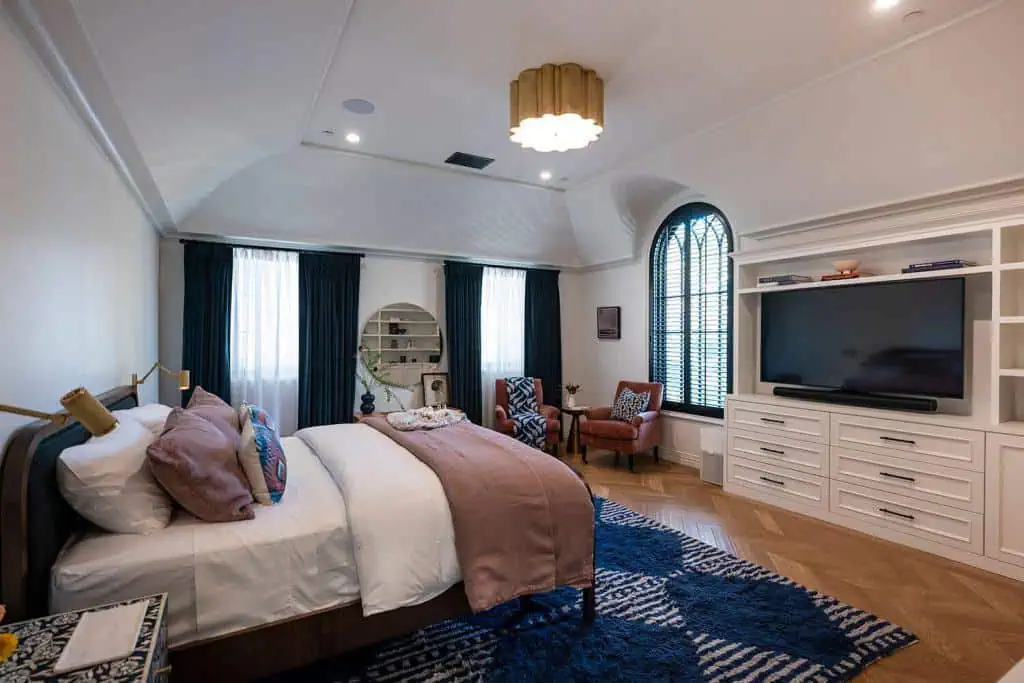
1. Expansion Ideas: Adding a Master Suite
An incredibly popular project that homeowners often consider first is creating a brand-new master suite. Split level homes are sometimes short on bedrooms of generous proportions, and an outmoded bathroom can be another impediment to a comfortable living experience. By adding a master suite, you not only elevate everyday life but also significantly increase your home’s resale potential. Firstly, you need to identify where this new suite will be situated. Examine any underused spaces like oversized attics or side additions that can seamlessly connect to existing upper levels. In some cases, extending outward from the back of the home might be the most strategic approach, maintaining the curb appeal at the front.
When planning the layout, privacy is paramount. Because split levels often stagger living areas, you should ensure that the new master bedroom is set apart from high-traffic zones. Think about whether the suite should include a walk-in closet, sitting area, or even a dedicated reading nook. For the bathroom, consider modern conveniences like a dual vanity, spa-like shower, or freestanding tub. Incorporating energy-efficient windows and fixtures can be a smart move, especially if you aim to reduce long-term utility costs.
However, don’t overlook the importance of structural integrity. Before any demolition or construction begins, a qualified contractor will examine load-bearing walls, foundation capacity, and existing mechanical systems. This ensures the master suite addition not only blends with the original structure but also adheres to local building codes. Collaboration with seasoned professionals, such as general contractors dc, can help you plan an integrated design that respects your home’s mid-century charm. Ultimately, the key is balance—blending contemporary luxury with a nod to the home’s original character. By thoughtfully placing the suite and incorporating modern amenities, you’ll reap all the benefits of a private sanctuary without sacrificing the hallmark traits that make split level homes so unique.
2. Creating Functional Spaces: Home Office Additions
Lately, the demand for home office additions has soared, given the rise of hybrid and remote work. A split level home, with its distinct tiers of living areas, can be ideal for carving out a dedicated workspace. Firstly, consider converting a lower-level area that might currently serve as a simple storage room, playroom, or even an unfinished basement corner. By installing appropriate insulation, soundproofing elements, and adequate lighting, you can craft a quiet, focused environment. Moreover, the multi-level layout naturally distances your workspace from your primary living quarters, thereby creating an atmosphere conducive to uninterrupted productivity. If you’re contemplating adding to your home, exploring how much a second story addition costs can provide valuable insights and help you make informed decisions.
To learn more, check out this helpful resource on how much does a second story addition cost.
One of the most important factors to address early in your planning is ventilation and temperature control. Because the lower levels in a split level home can sometimes become chilly, adding extra insulation in the walls, or upgrading HVAC systems, will help maintain a comfortable work environment year-round. If natural light is minimal, you can incorporate overhead lighting that mimics daylight, or consider adding egress windows for both illumination and safety. Furthermore, it’s wise to plan for storage solutions, such as built-in cabinetry or shelving, to keep your workspace organized and clutter-free.
In designing a practical and visually appealing home office, aim for consistency with the rest of your home’s style. A cohesive look ties the entire property together, even as each level has a distinct function. If you value a stress-free renovation experience, working hand in hand with qualified general contractors dc or specialists who excel in home renovation arlington va is vital. They can ensure that your office addition meets both local building regulations and your personal aesthetic preferences. Ultimately, a well-appointed office offers not only a productivity boost but also a welcoming space for creative endeavors, professional tasks, or even a quiet corner to handle daily household management. With the right design approach, a split level home can accommodate every aspect of your professional life. To further enhance your home, consider the 10 benefits of a modular second story addition, which can provide both functionality and increased value to your property.
3. Enhancing Outdoor Living: Decks and Patios for Split Levels
For many homeowners, one of the biggest advantages of a split level home is the chance to creatively integrate outdoor spaces. Because the home is divided into staggered levels, you can add decks or patios at varied elevations, thus maximizing both your backyard’s potential and your vantage points. For instance, a deck connected to the main living area offers seamless indoor-outdoor transitions for entertaining guests. Meanwhile, a patio at a lower level can be perfect for private lounging or housing a cozy fire pit area. Layering these spaces provides visual interest and extends your usable living area beyond the walls of your home.
While planning your deck or patio, consider the fundamental design elements that guide a successful outdoor addition. Materials matter greatly: composite decking, for example, offers durability and low maintenance, which is ideal if you host social gatherings frequently. Wood, on the other hand, can provide a classic look but might require more upkeep. Secondly, don’t overlook rails, steps, and handrails that align aesthetically with your home’s structure and meet local safety codes. Since split level homes may have varied elevations, adequate railing and secure footings are indispensable. Furthermore, evaluate your home’s orientation to the sun, since certain spots may require shade structures or particular plantings to stay comfortable during hot summer months.
Remember also to plan for utilities and additional features that can enhance the outdoor experience. Want an outdoor kitchen? Investigate gas, water, and electrical hookups early in the design process. Perhaps you crave a serene dining area? Outfit it with sturdy, weather-resistant furniture and incorporate lighting for evening enjoyment. Collaborating with professionals who understand the intricacies of home renovation arlington va can take the stress out of navigating permits, design specifics, and compliance with homeowner association guidelines. In essence, a carefully thought-out outdoor space elevates your entire property, transforming it into a multi-level retreat suitable for relaxation, entertainment, and year-round enjoyment.
4. Lower-Level Potential: Adding a Basement Apartment
Another compelling approach to making the most of a split level property involves turning the lower-level or basement area into a fully functional apartment. Whether you plan to use it for extended family, generate rental income, or simply create a private guest suite, this addition can offer remarkable flexibility. Initially, you need to assess whether your local zoning regulations and homeowner association rules support an additional living unit. Once you clear these hurdles, move on to the conceptual phase. What layout works best for the space you have? You’ll need to factor in a separate entrance, a kitchenette, and bathing facilities to ensure autonomous living.
A high priority when creating a basement apartment is securing proper insulation, heating, and ventilation. Because subterranean levels are prone to dampness, installing a reliable dehumidifier or improved HVAC system can be crucial. Additionally, egress windows or exterior doors that comply with safety codes are mandatory to offer proper escape routes. On the interior, well-thought-out design decisions may include durable, moisture-resistant flooring and smart lighting solutions. This helps avoid a cramped, dark feeling and instead makes the area more welcoming. If done correctly, your basement apartment can become a valuable extension of your split level home.
Moreover, bear in mind that adding a basement apartment often calls for specialized plumbing or electrical work. This is where hiring general contractors dc can pay dividends. They can coordinate the complexities of hooking up your new kitchen and bathroom fixtures without compromising the main home’s systems. Additionally, they can advise on best practices for noise reduction, ensuring the basement remains secluded and comfortable, even when other levels are bustling with activity. In the end, a well-executed basement apartment not only elevates your property’s value but also provides flexibility. Multi-generational living, guest accommodations, or extra rental income can all be realized thanks to the layered nature of split level homes.
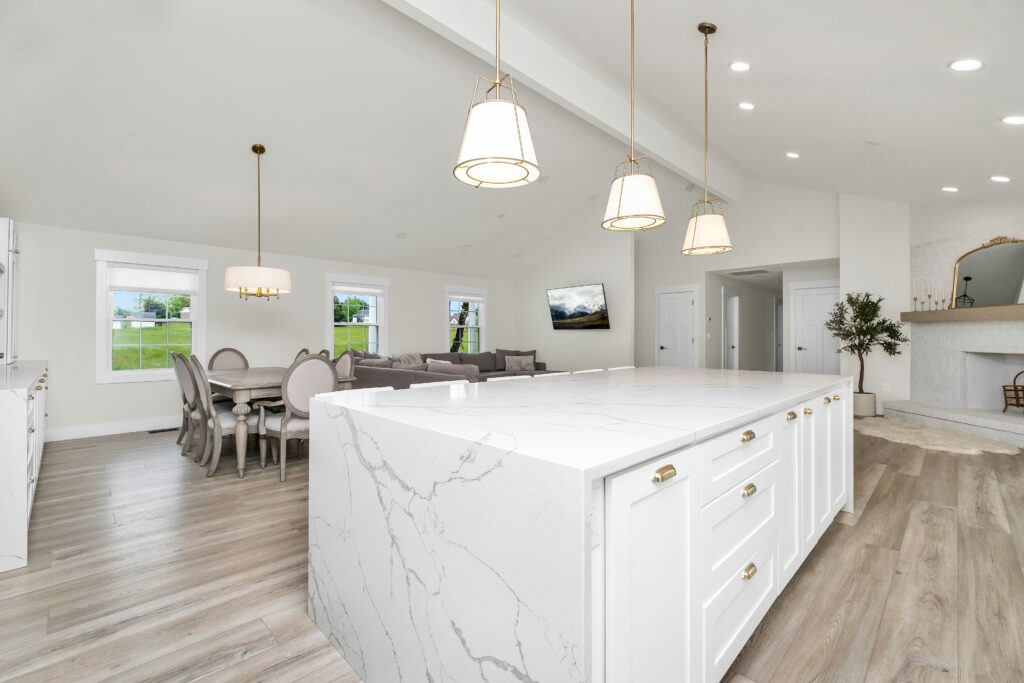
5. Modernizing Interiors: Open Concept Living Spaces
Open concept living has emerged as a highly coveted design trend, promoting communal living and better traffic flow throughout the home. Many homeowners with split level properties assume they’re stuck with compartmentalized rooms, but this isn’t necessarily the case. In fact, skillfully removing or redefining specific walls can transform fragmented areas into a capacious main level. For example, if the kitchen is adjacent to the living room, eliminating a partial wall and installing supportive beams can create a connected layout. This alteration can enhance natural light and foster more opportunities for interactive family living or casual entertainment.
However, proceeding with caution is essential. Identify pivotal load-bearing walls and ensure that removing them won’t compromise your home’s structural integrity. Collaboration with professional designers and contractors is invaluable for making these decisions. And don’t forget to address aspects like flooring and ceiling transitions. When merging two spaces, continuity is key. Matching or complementing flooring materials across levels gives your home a cohesive feel. Moreover, consistent color palettes and lighting fixtures allow each level to harmoniously flow into the next, preventing abrupt visual breaks.
Once the layout is configured, consider subtle yet impactful design features that highlight the new open space. A center kitchen island can serve as both an architectural anchor and a social hub. Accent walls or built-in shelving can help delineate different zones without reverting to full walls. Incorporating energy-efficient windows might further integrate the outdoors, particularly if your split level home is surrounded by greenery. Additionally, it pays to think about future-proofing. If your lifestyle or household size changes, the newly open floor plan may need minor adjustments, but it will remain fundamentally adaptable. Ultimately, embracing an open concept design in a split level home modernizes the interior while paying homage to the style’s mid-century roots—a marriage of timeless aesthetics and current-day practicality.
6. Eco-Friendly Upgrades: Sustainable Renovation Choices
As environmental awareness grows, so does the appeal of making eco-friendly upgrades during a home renovation. Split level homes, much like other older constructions, often lack optimal insulation, lighting, and ventilation. Addressing these shortcomings not only decreases your carbon footprint but can also reduce your monthly energy bills. A good starting point is reevaluating your home’s insulation. Since split levels have multiple sections, each might require its own insulation plan. Upgrading wall, attic, and even basement insulation can have a ripple effect on indoor comfort. For homeowners considering larger renovations, the Expert Guide To Second Story Addition provides valuable insights and tips.
Next, consider investing in energy-efficient windows and doors. By installing double or triple-pane glass, you can minimize heat transfer and lessen reliance on heating and cooling systems. In tandem, replacing outdated appliances—such as water heaters, refrigerators, and HVAC units—with Energy Star-certified models can further slash energy consumption. In fact, many homeowners discover that lifestyle changes, like air-drying clothes or using programmable thermostats, become even more effective once the home’s infrastructure is upgraded.
For those interested in renewable energy, split level houses often offer favorable roof pitches for solar panel installations. If your property has a broad expanse of roofline and receives ample sun, capitalizing on solar power can be an excellent long-term investment. Additionally, incorporating sustainable materials like bamboo or reclaimed wood for flooring and cabinetry is another thoughtful approach. While these choices may require a more substantial upfront investment, the returns are substantial. Not only do you lower bills, but you also increase your home’s market appeal. If you’re unsure where to begin with eco-friendly modifications, expert insight from specialists in home renovation arlington va can be invaluable. They can guide you toward strategies tailored to your split level layout, ensuring you strike the right balance of cost-effectiveness, comfort, and positive environmental impact.
Conclusion: Choosing the Right Contractor for Your Split Level Home Addition
Deciding to implement Addition Ideas for Split Level Homes is a significant investment—one that can vastly improve daily living and boost long-term property value. However, the success of these renovations hinges on choosing a contractor with not only technical expertise but also a sincere commitment to quality and customer satisfaction. Ideally, you’ll want a professional team that understands both the unique architecture of split level homes and local regulations—from building codes to the zoning rules that govern expansions. Furthermore, open communication is crucial. A reliable contractor will keep you informed about timelines, evolving project budgets, and potential design adjustments.
When evaluating your options, it’s worth considering local professionals who possess a track record in similar projects. Seek out referrals from neighbors who have completed similar work. If you’re in the metropolitan region, general contractors dc might be well-versed in dealing with local permit processes, while specialists in home renovation arlington va could better navigate community-specific guidelines. Don’t hesitate to inquire about references or to request a site visit to previous projects. This firsthand look at a contractor’s craftsmanship and project management style builds confidence in your decision.
Lastly, remember that a well-managed split level renovation can highlight the best features of your home, whether it’s adding a luxurious master suite, a quiet home office, or a multi-tier outdoor space. Balancing practicality and aesthetics can yield a delightful transformation that you and your family will enjoy for years. With well-considered Addition Ideas for Split Level Homes, you can tackle projects one at a time, or embark on a complete overhaul if budget and timing allow. Through each stage, maintain a clear vision, rely on experienced professionals, and watch your unique residence evolve into a space that reflects both modern trends and timeless charm.
